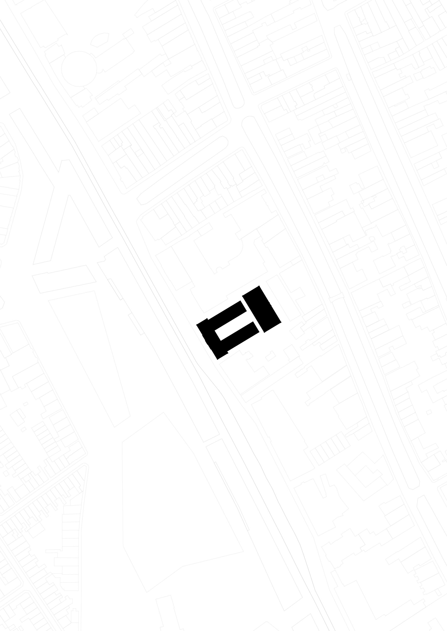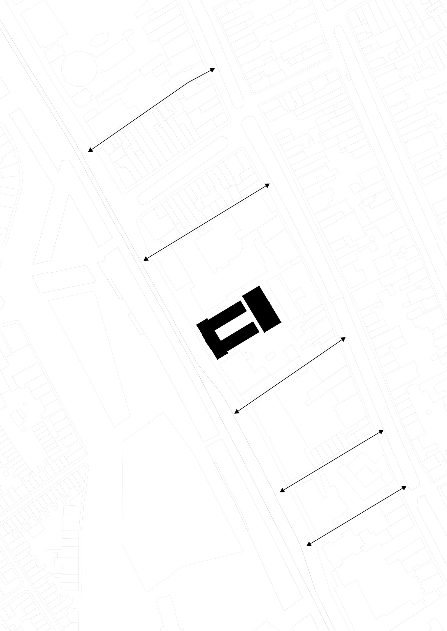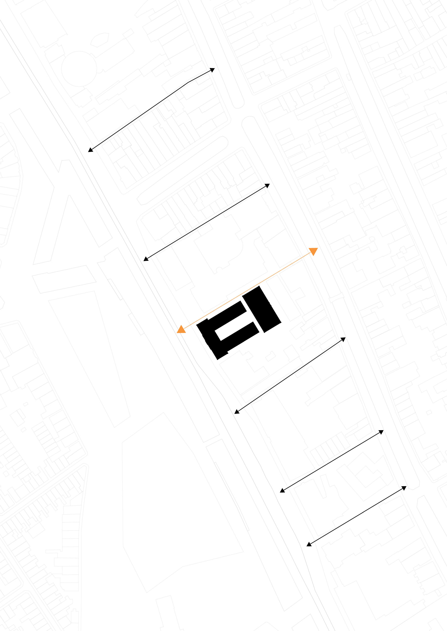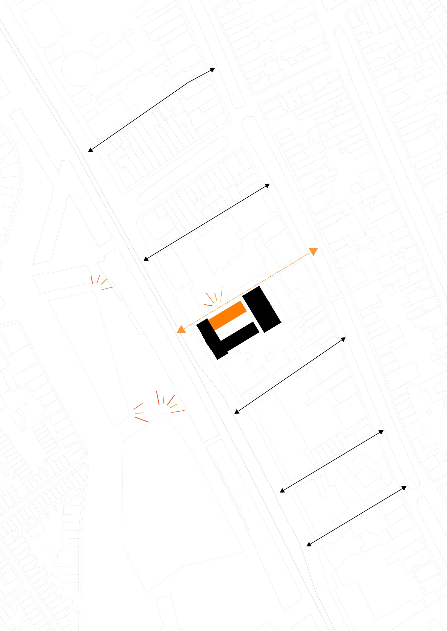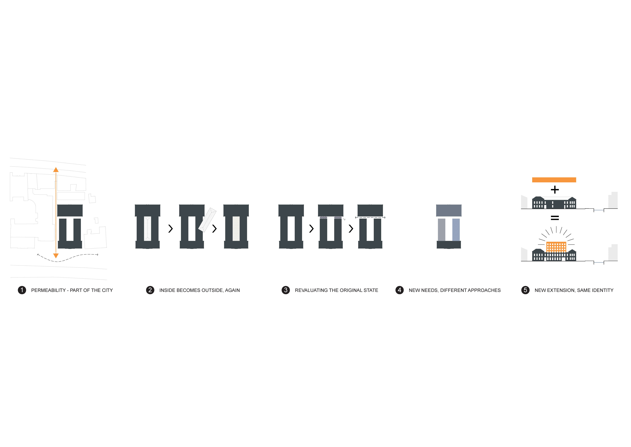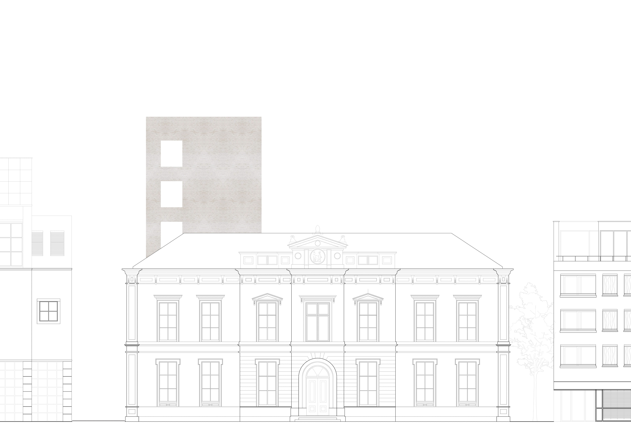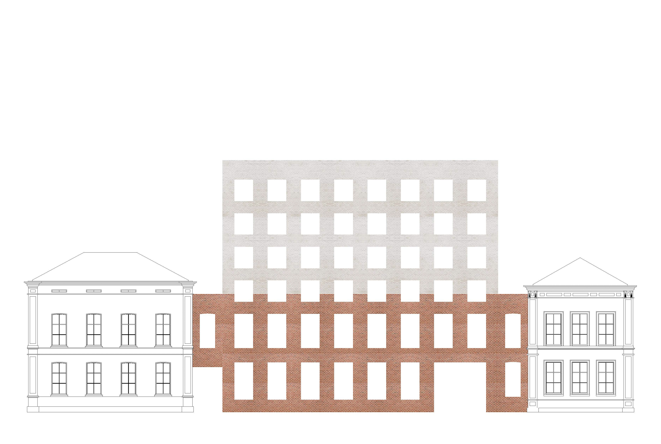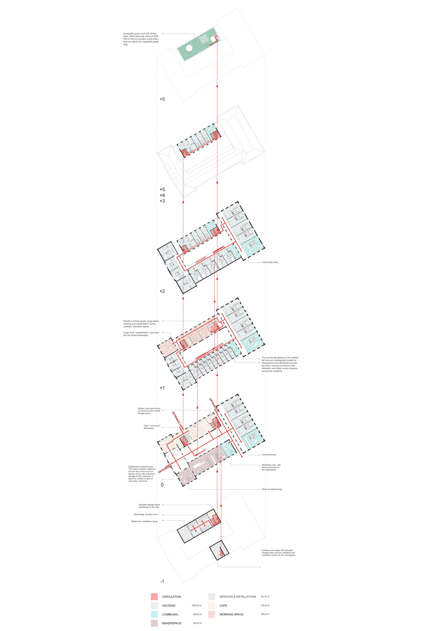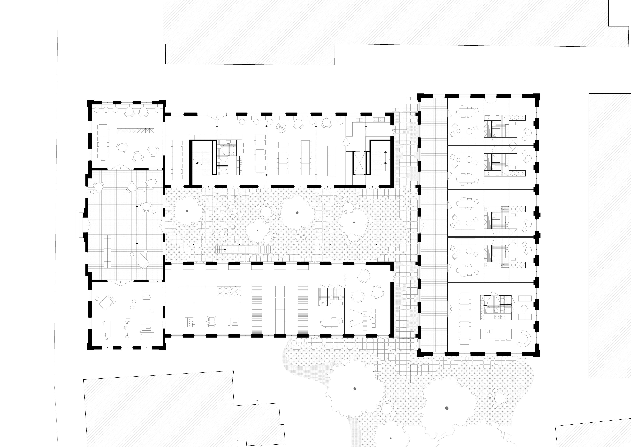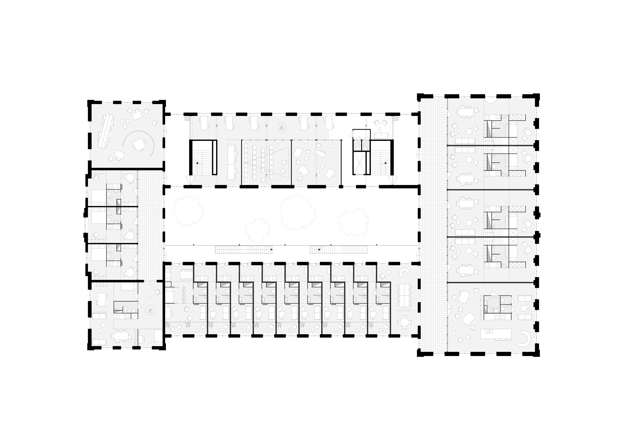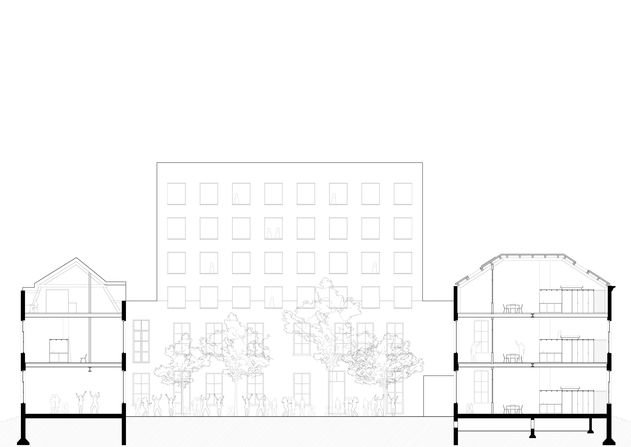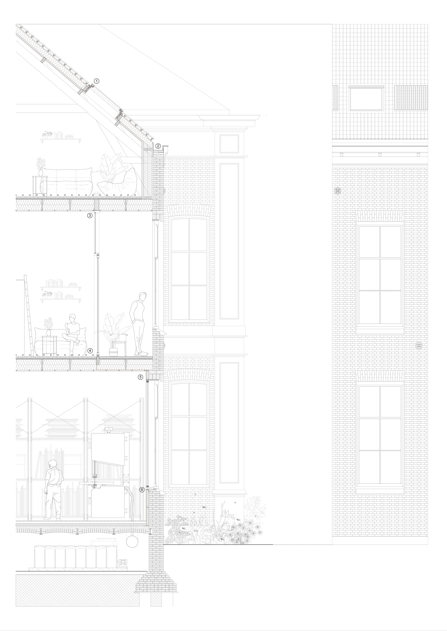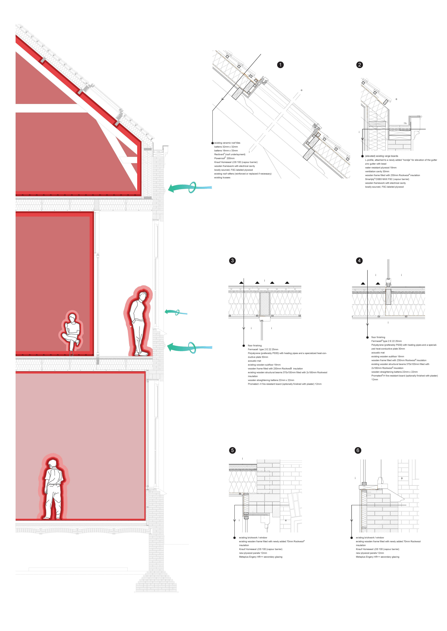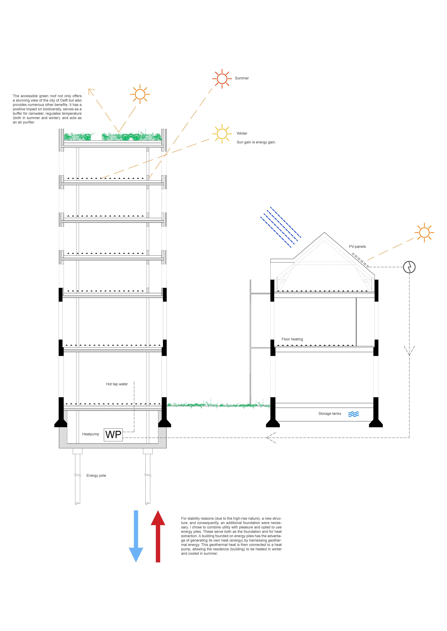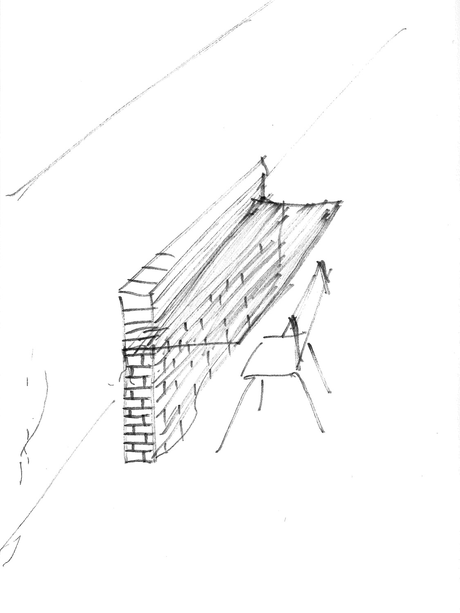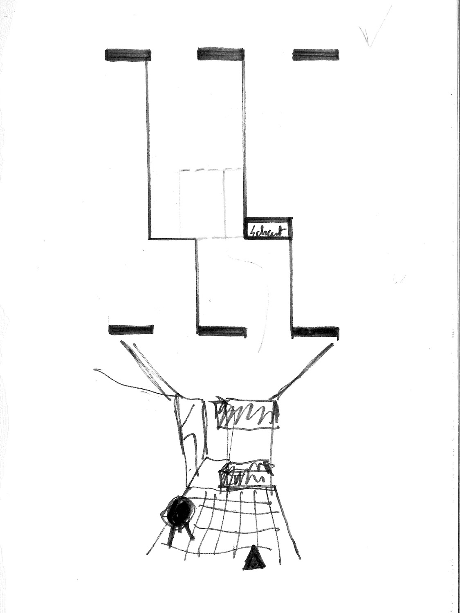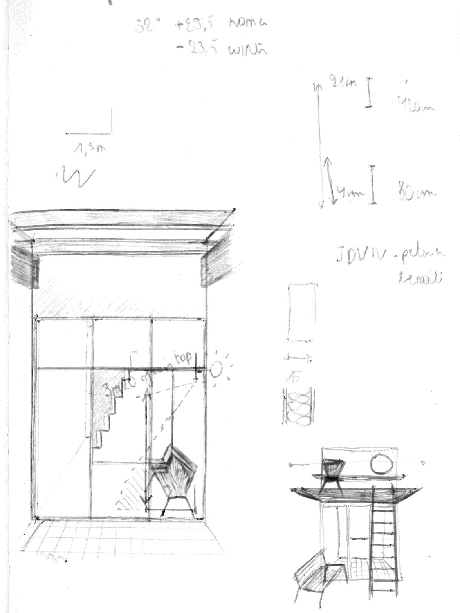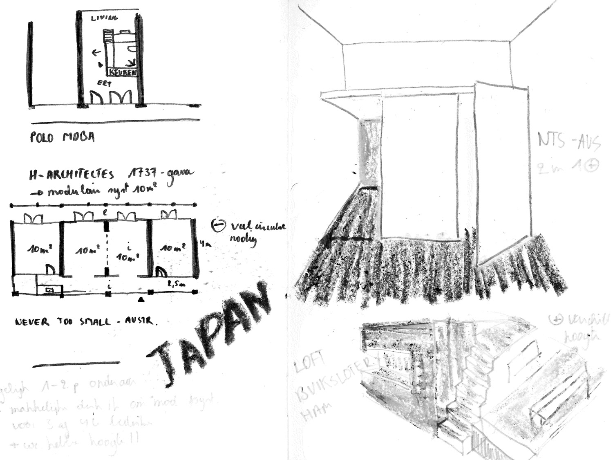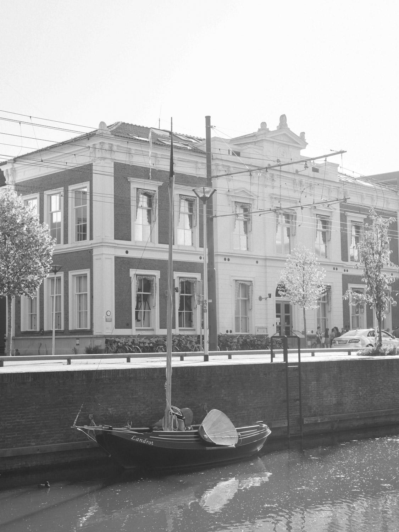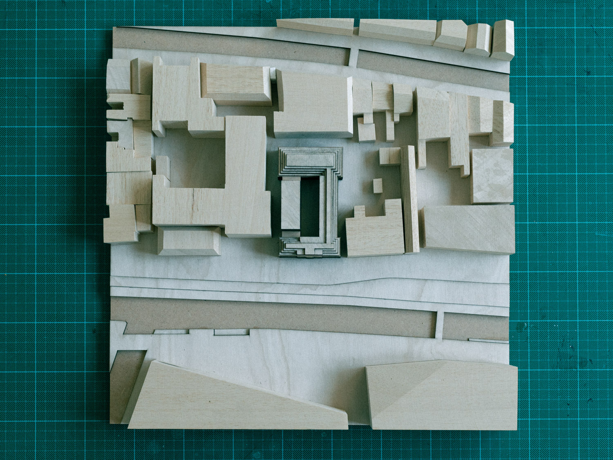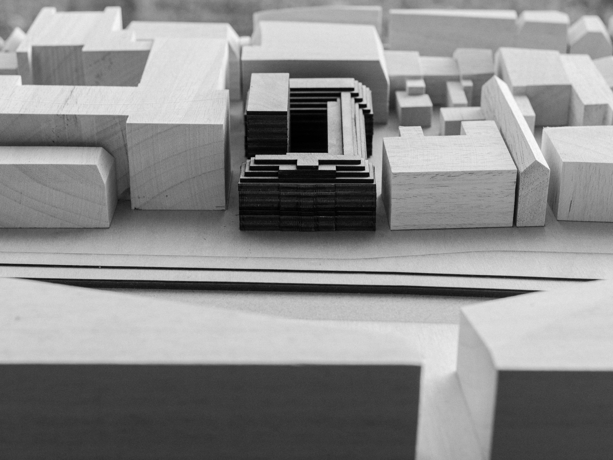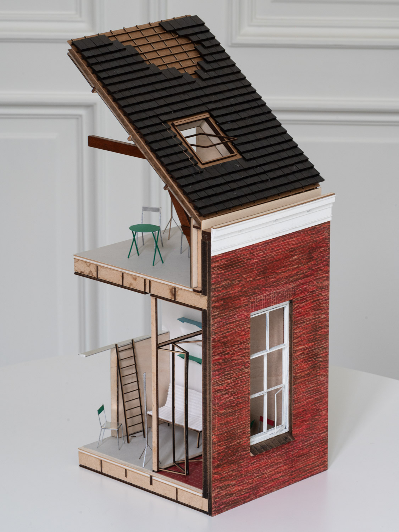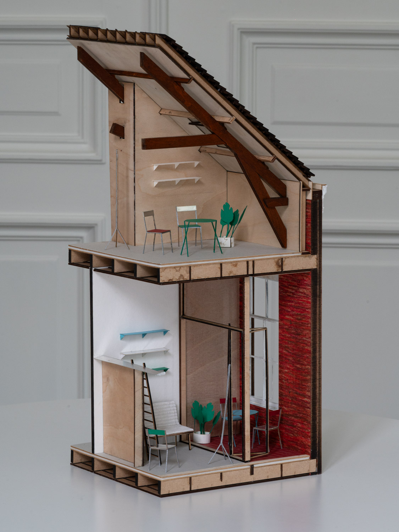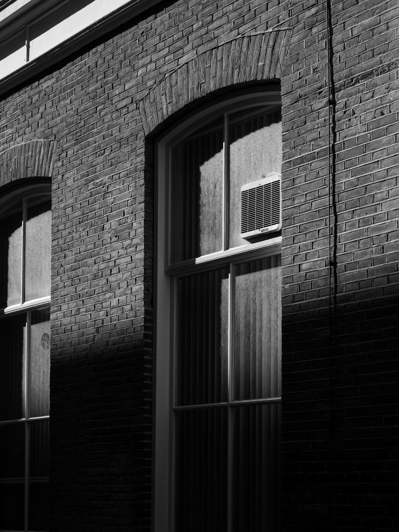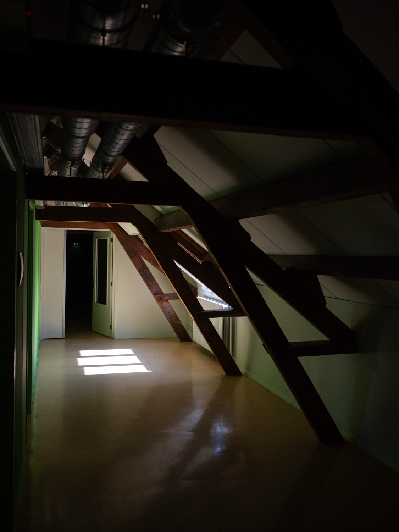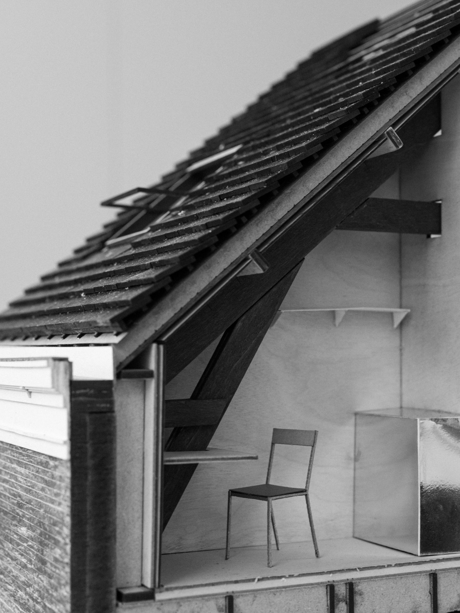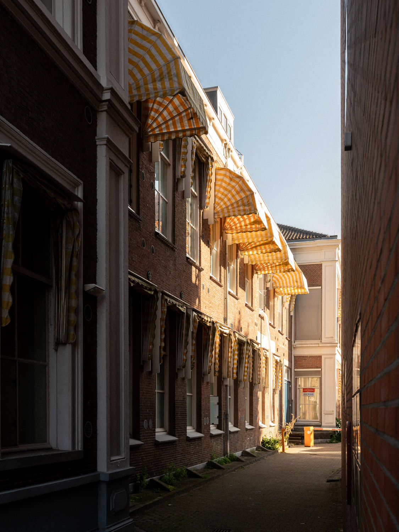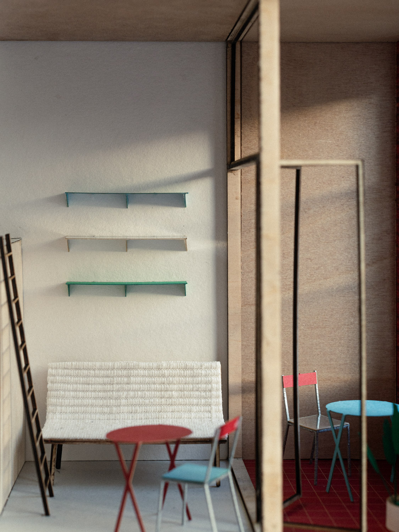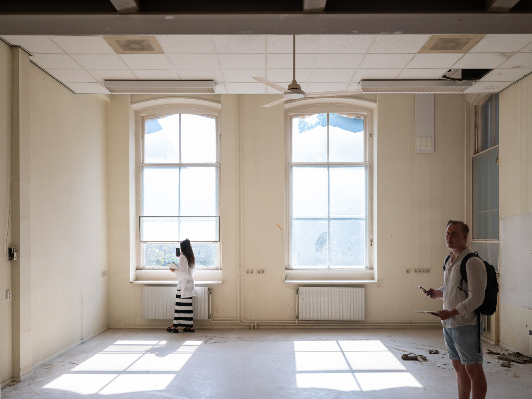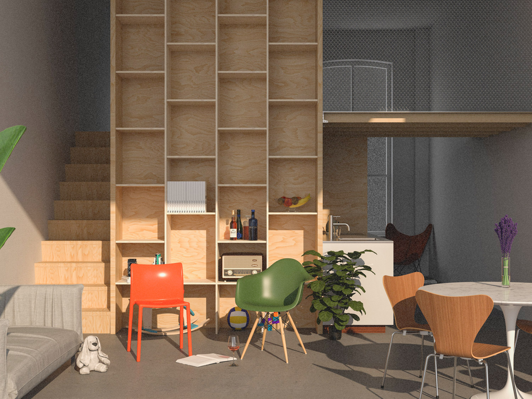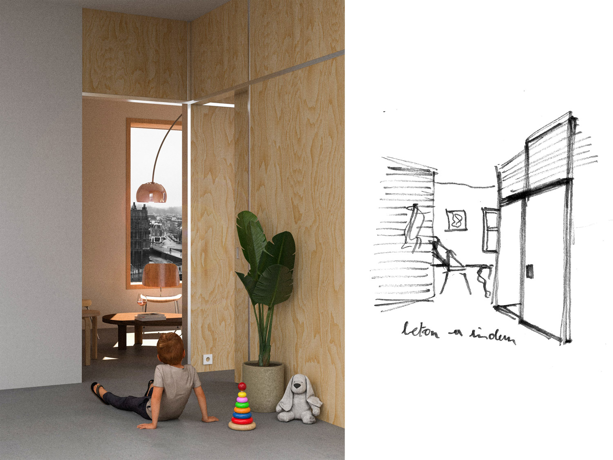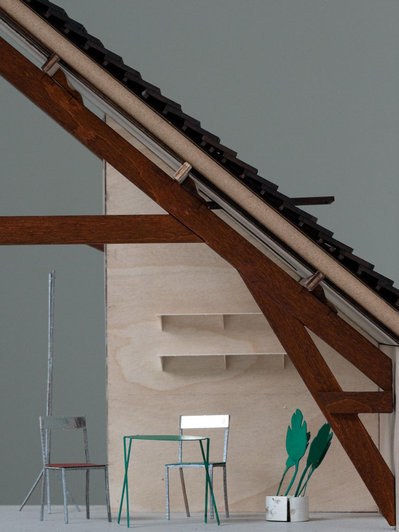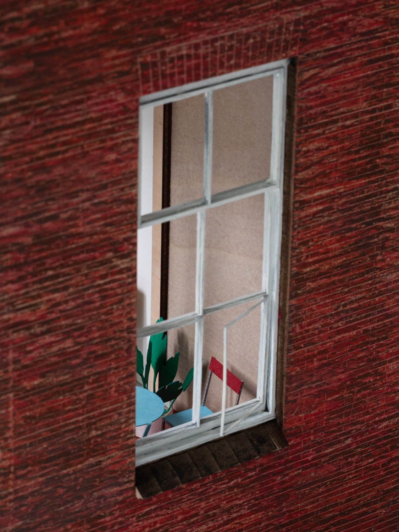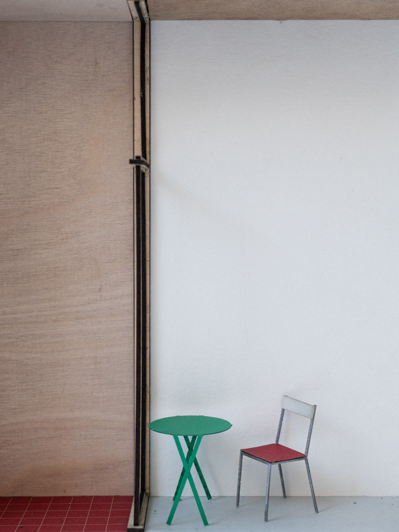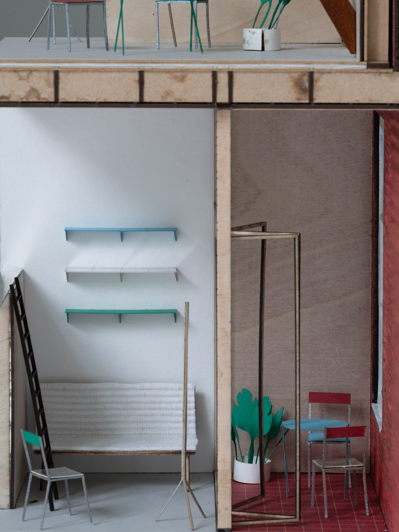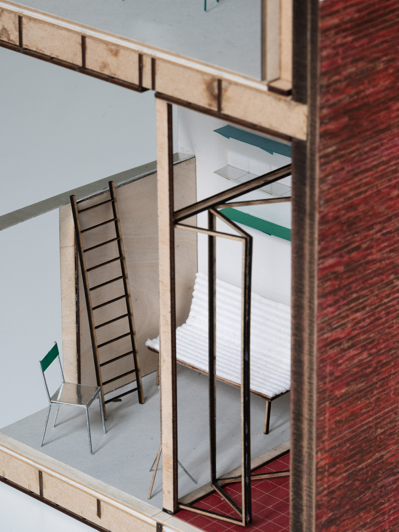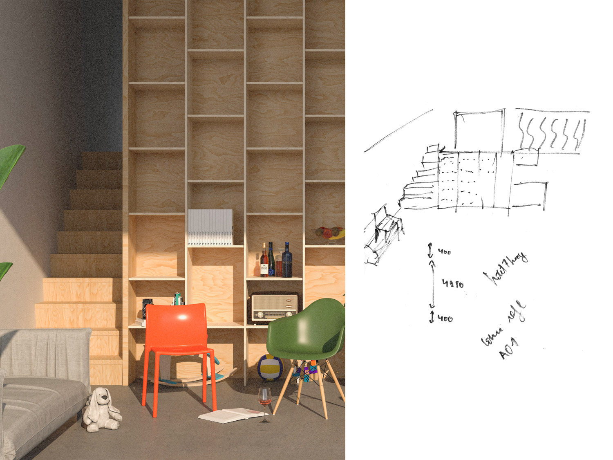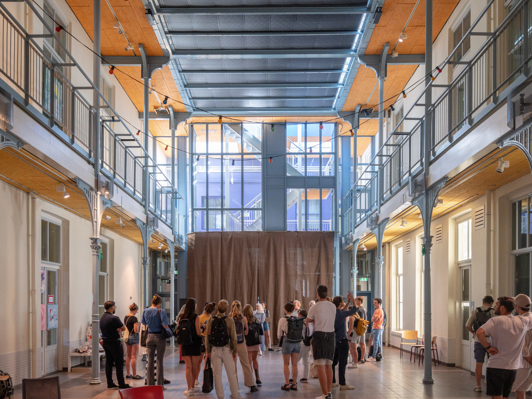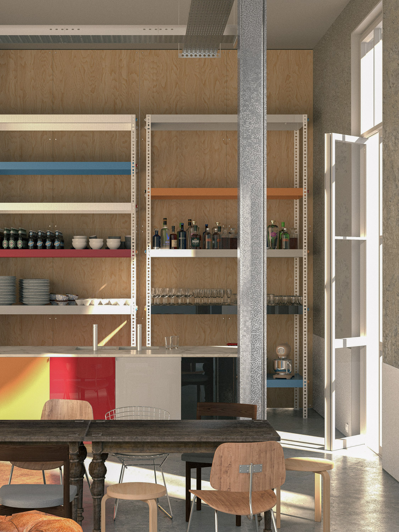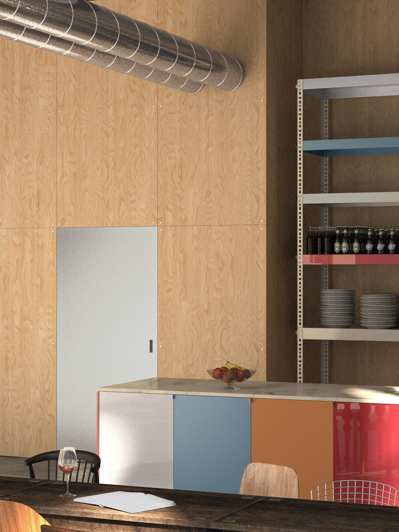Westvest 7 is a heritage project situated on the western edge of Delft’s medieval city, a site that has undergone continuous transformation since the 19th century.
Built in 1865 as an educational villa for the Polytechnic School by city architect C.J. de Bruyn Kops, the U-shaped building was later expanded with a chemistry laboratory,
its courtyard covered to form a hall. Over time, the villa served a variety of functions: from laboratory to national topographical office, later as the Free Academy of Visual Arts (VAK).
Today, its façades still bear the marks of age and adaptation: original brickwork and eclectic detailing coexist with later additions such as fire escapes and ventilation perforations.
The interior, by contrast, has been heavily altered, with only fragments like the timber roof, entrance stair and aged tiling remaining.
As one of the few surviving historical buildings along the Westvest, the villa holds both architectural and symbolic value.
It was among the earliest buildings of the Polytechnic School, embodying the institution’s formative years and the shift of Delft’s urban front from Oude Delft to the railway side of the city.
Its ornamented front façade stands as a marker of this transition and of the ambitions of its time.
The design aims to bring new life into this layered structure while re-establishing its place in the city.
At the urban scale, permeability becomes key: a new alley cuts through the plot, reconnecting Oude Delft and Westvest and introducing publicly accessible functions.
The U-shape, once obscured, is revealed again by “cutting through” the east wing, clarifying the original form.
The atrium, originally a garden and later a laboratory, is reconceived as a semi-public courtyard: a place for meetings, shared meals, or neighborhood festivities.
Programmatically, the building is transformed into a small urban community that combines compact housing with collective spaces, a café, flexible workspaces, and a makerspace.
Communal rooms are strategically distributed across levels to encourage interaction, while public functions on the ground floor connect directly with the city.
The new left wing, rebuilt in red brick at the base and topped with three white-brick levels, restores historical proportions and rhythms while allowing a contemporary addition.
As the original wing had already undergone numerous unsympathetic alterations over time, leaving little of its historic fabric intact,
the decision was made to rebuild it entirely. This approach responds not only to the building’s degraded condition but also to the programmatic need for additional space.
The new construction, executed in modern brick yet respectful of the original rhythm and proportions, reinterprets the lost volume in a contemporary way.
Its green roof provides shared outdoor space with panoramic views of Delft and potential for urban gardening.
The architectural strategy balances restraint and precision.
Certain interventions follow the existing fabric closely; others treat the structure as a fragment within which new timber frameworks are inserted.
Robust, durable finishes such as end-grain wooden flooring and plywood wall panels in the makerspace, ensure longevity and resilience,
while skylights and discreetly placed PV panels improve daylight and energy performance with minimal impact on the historic image.
