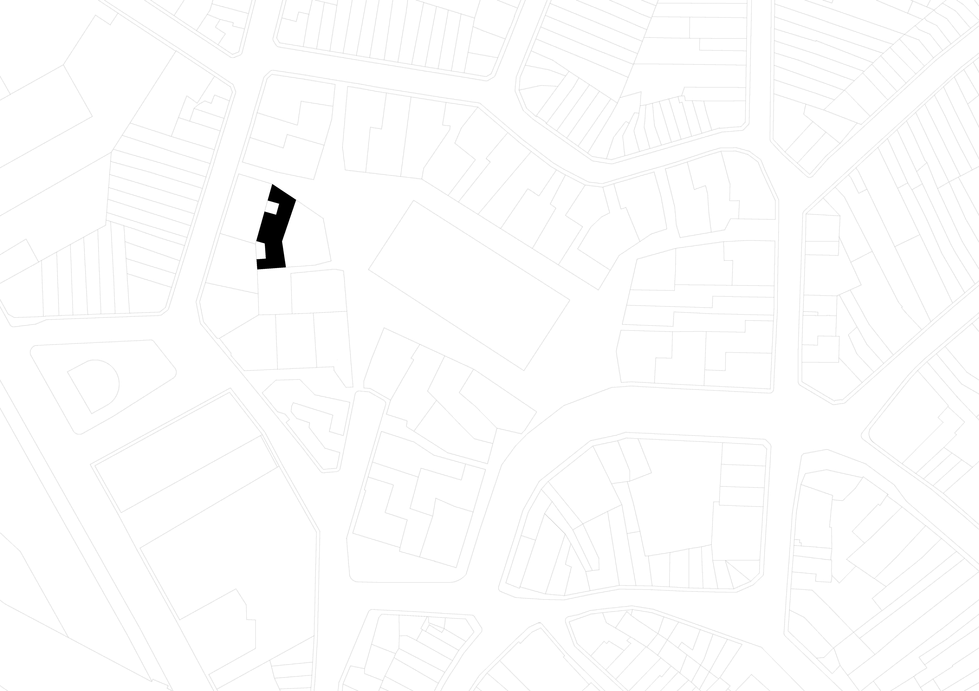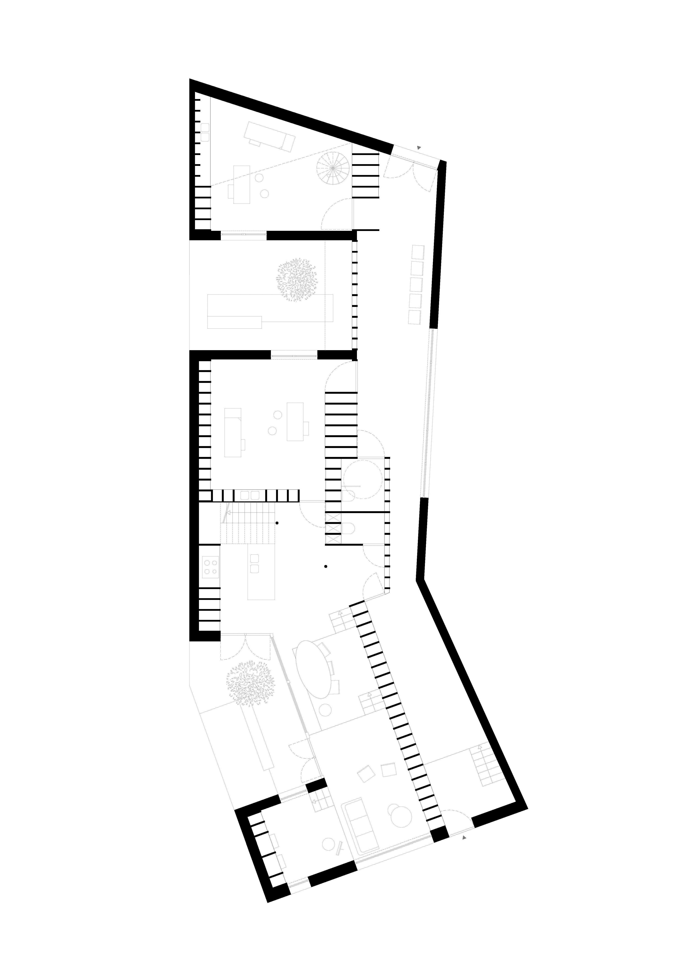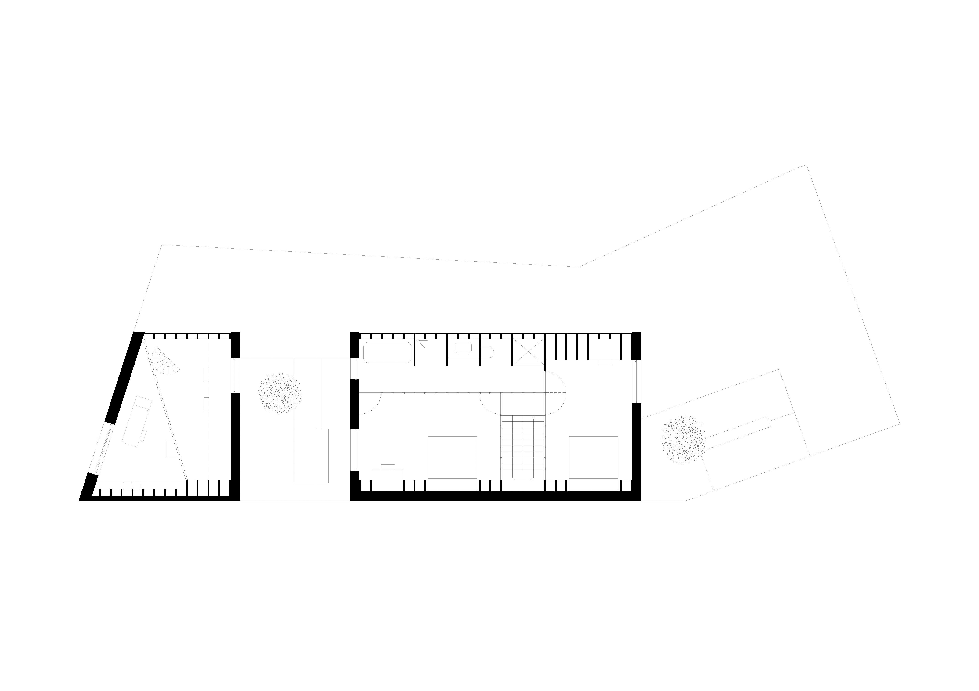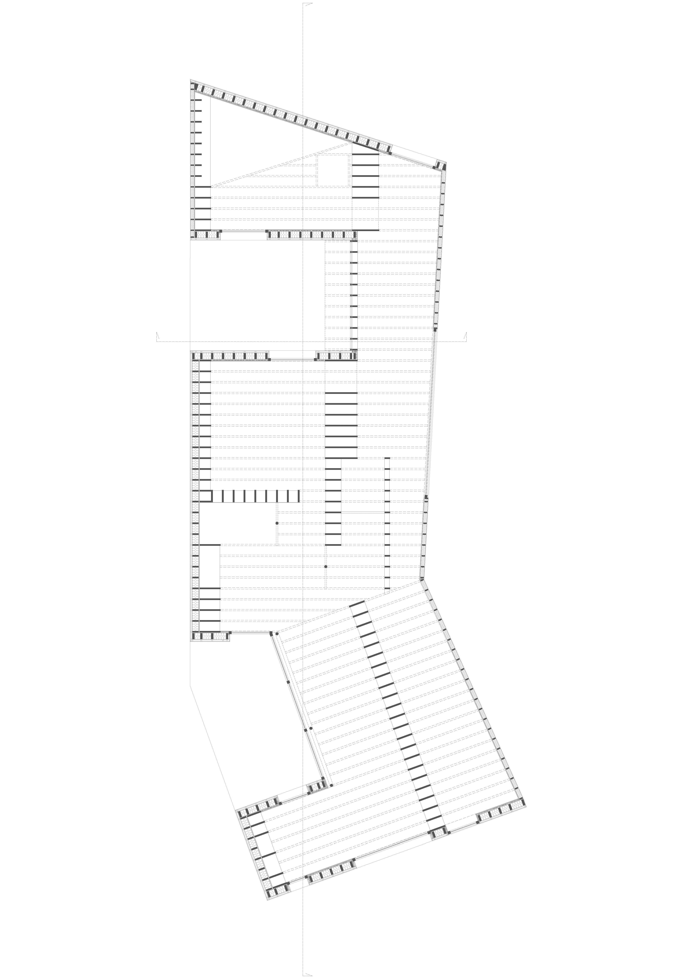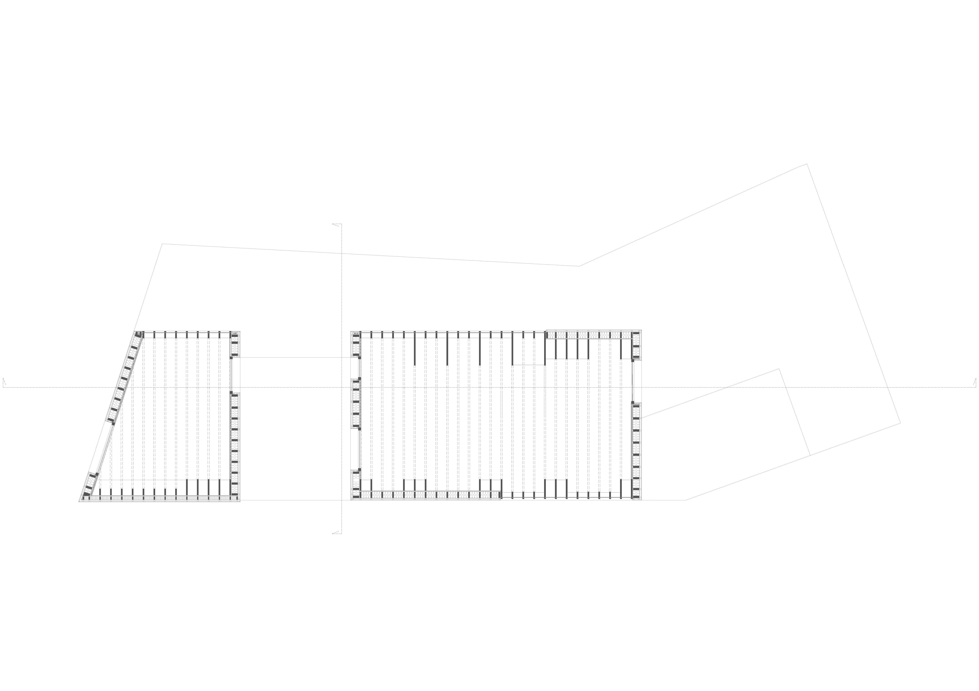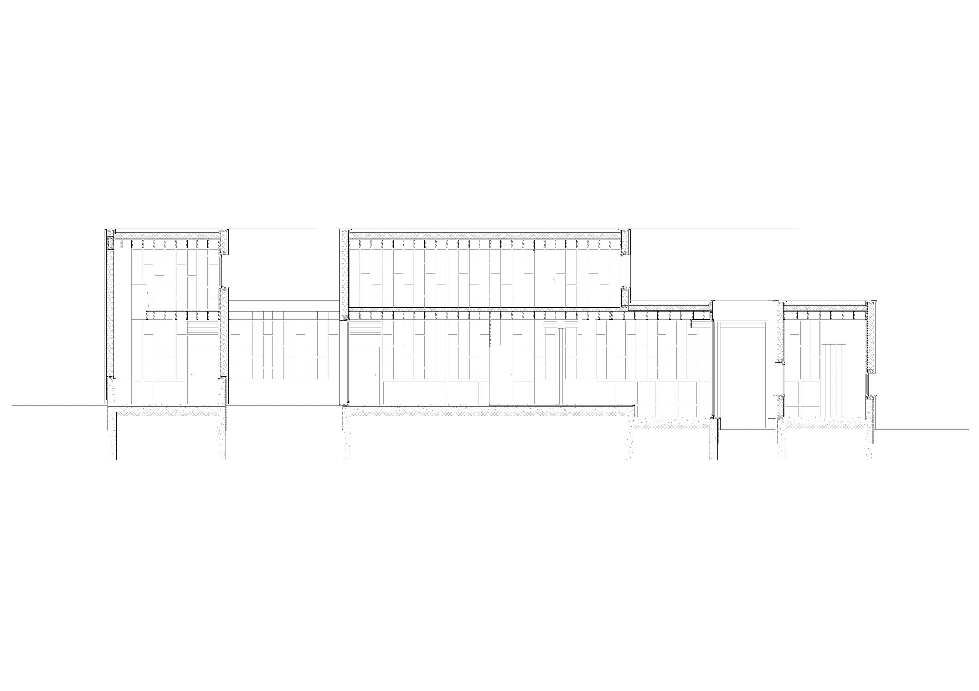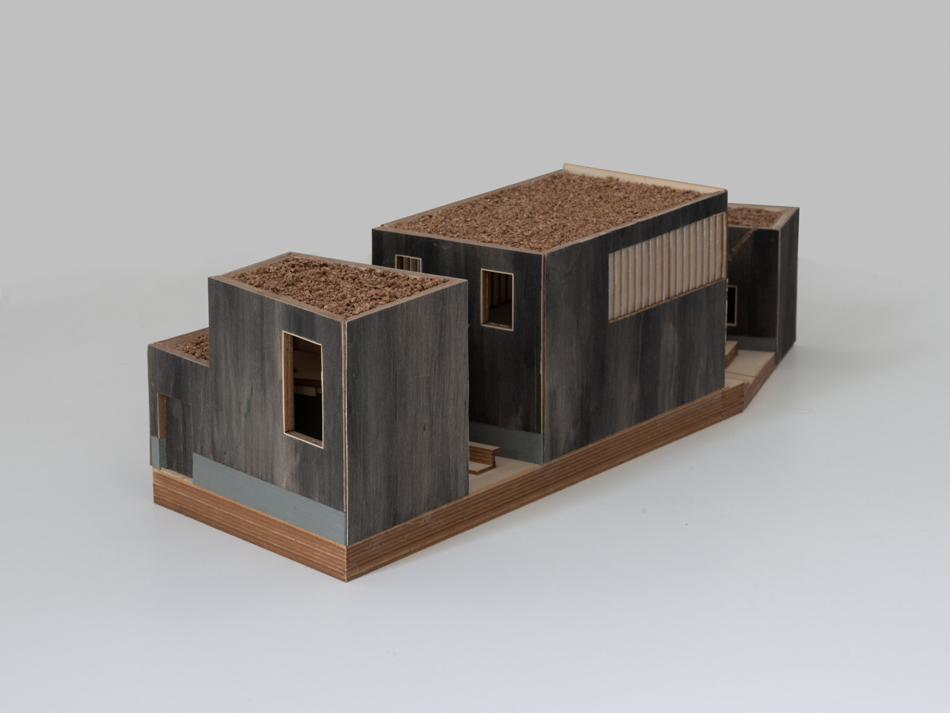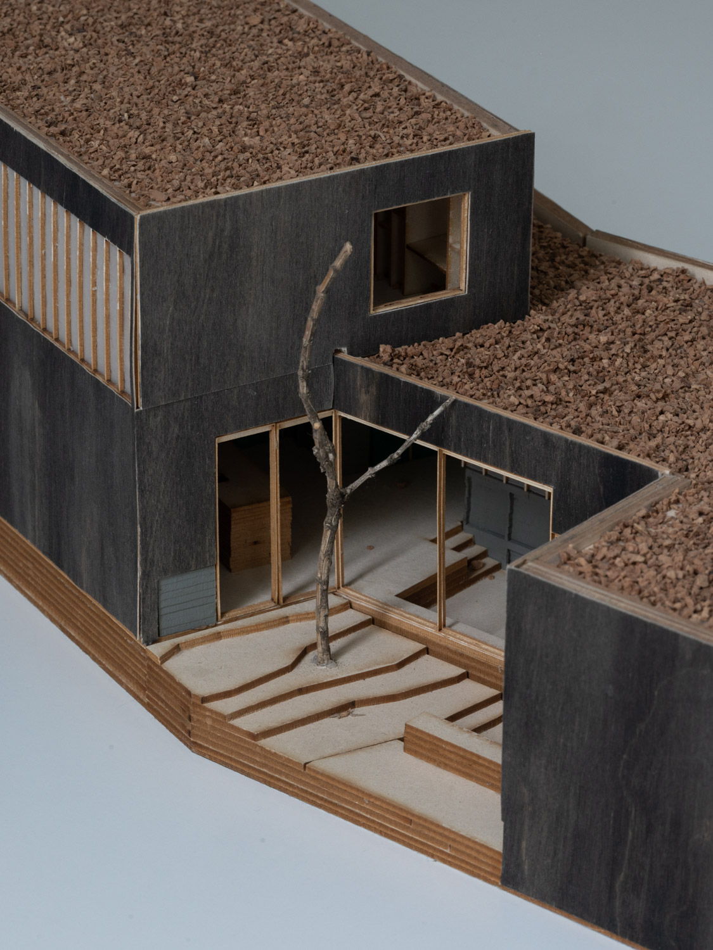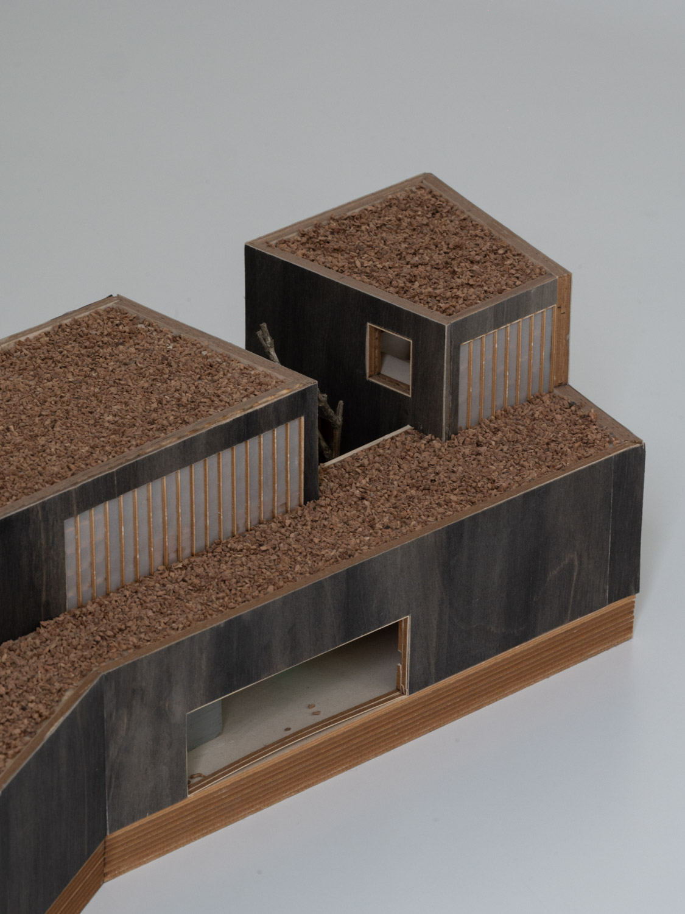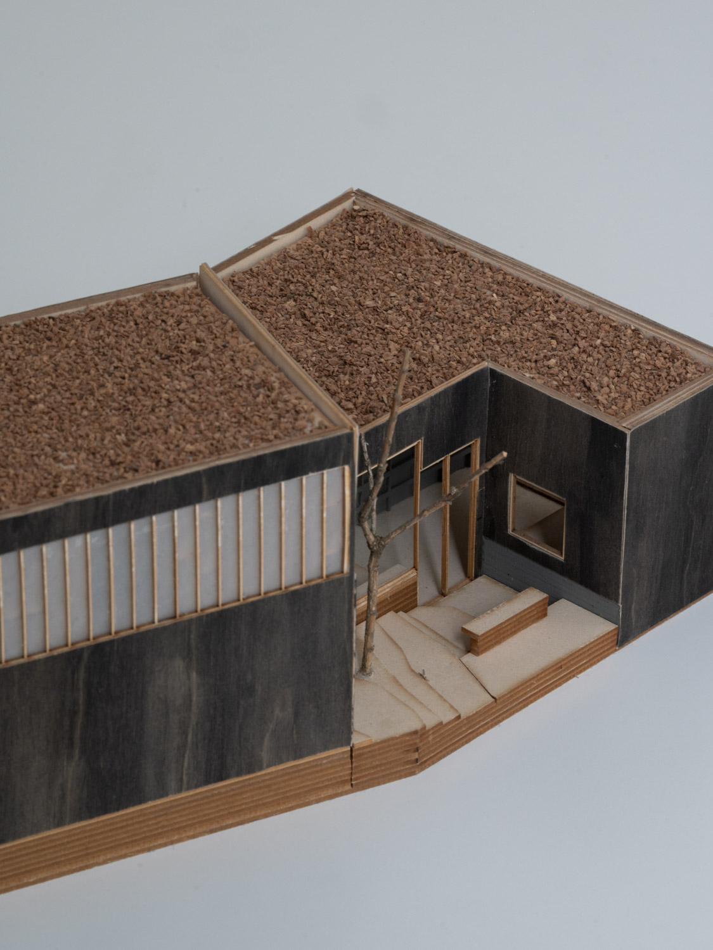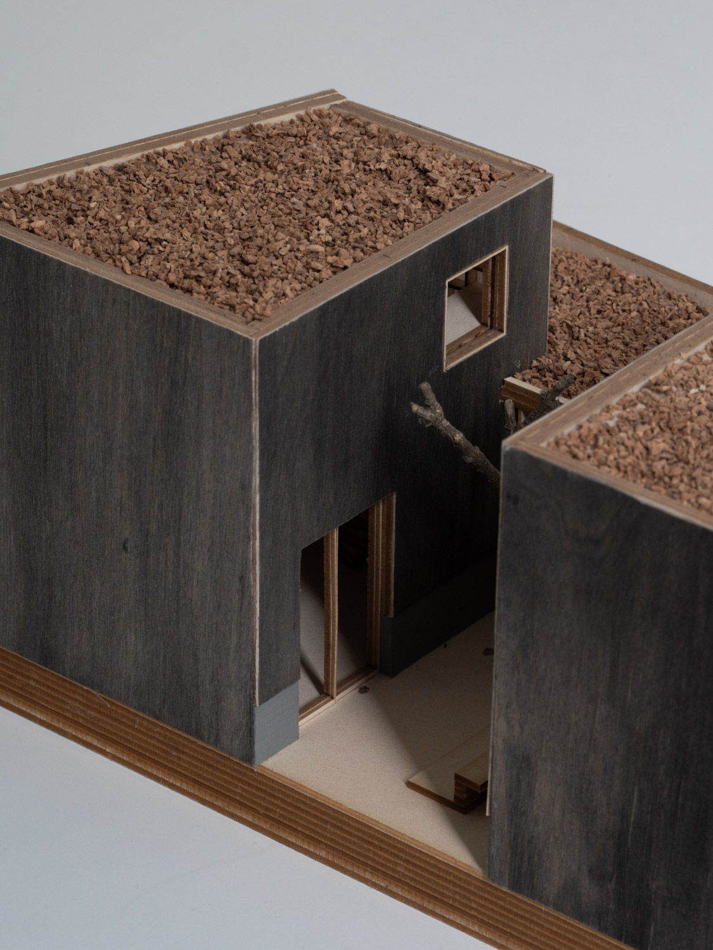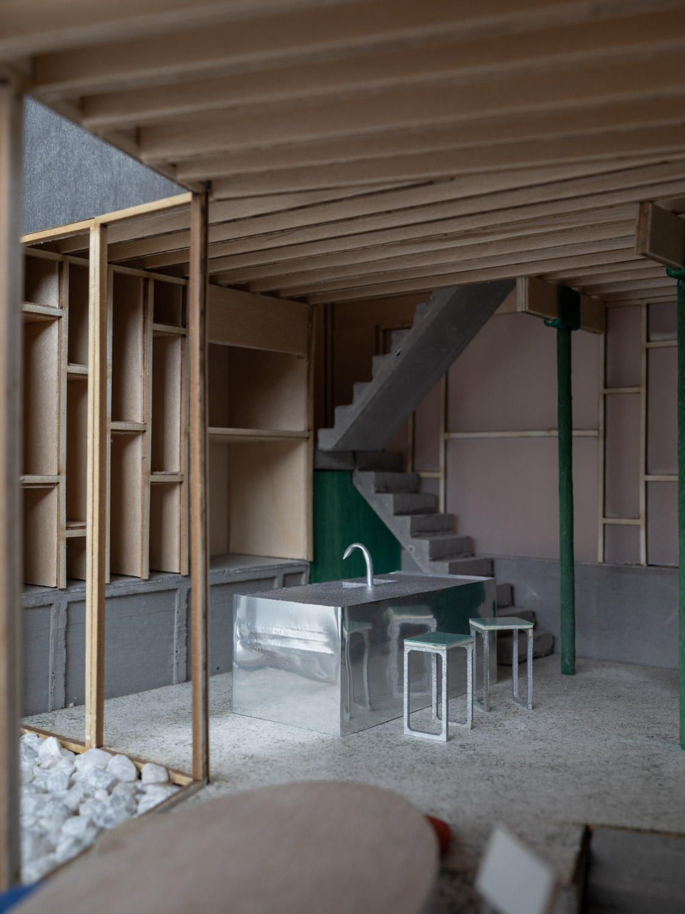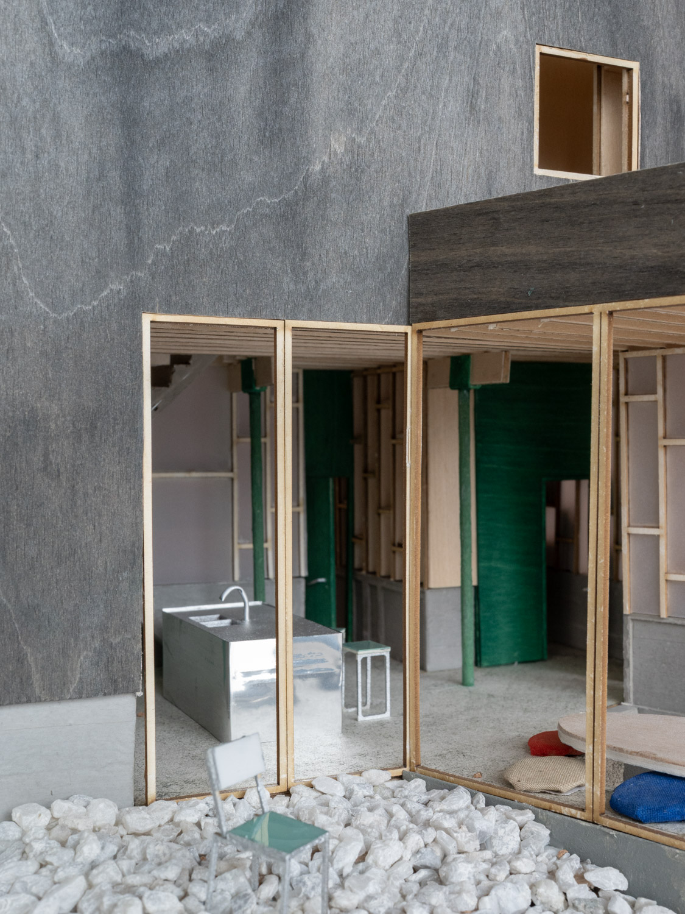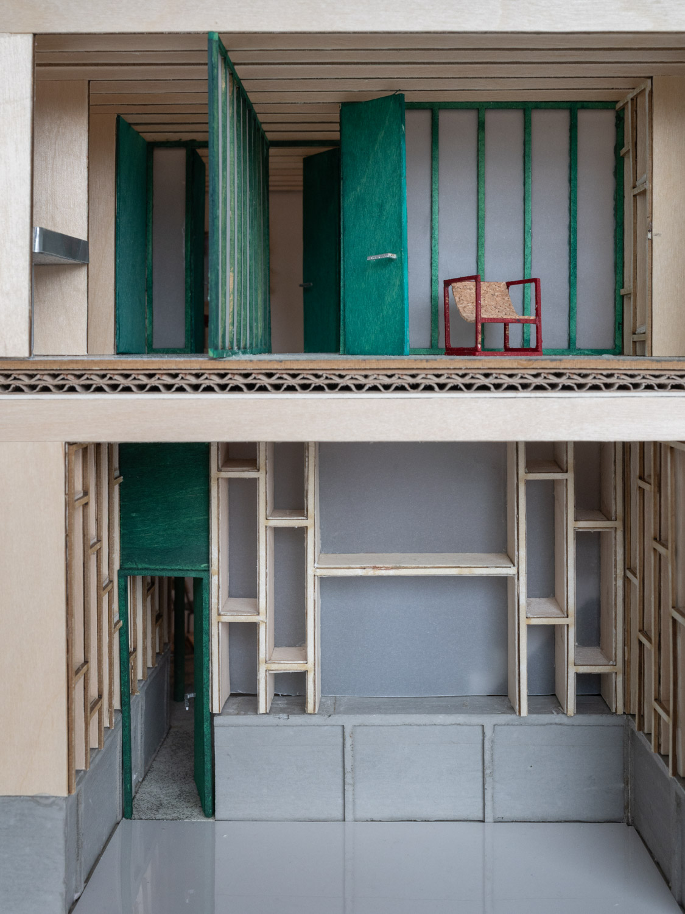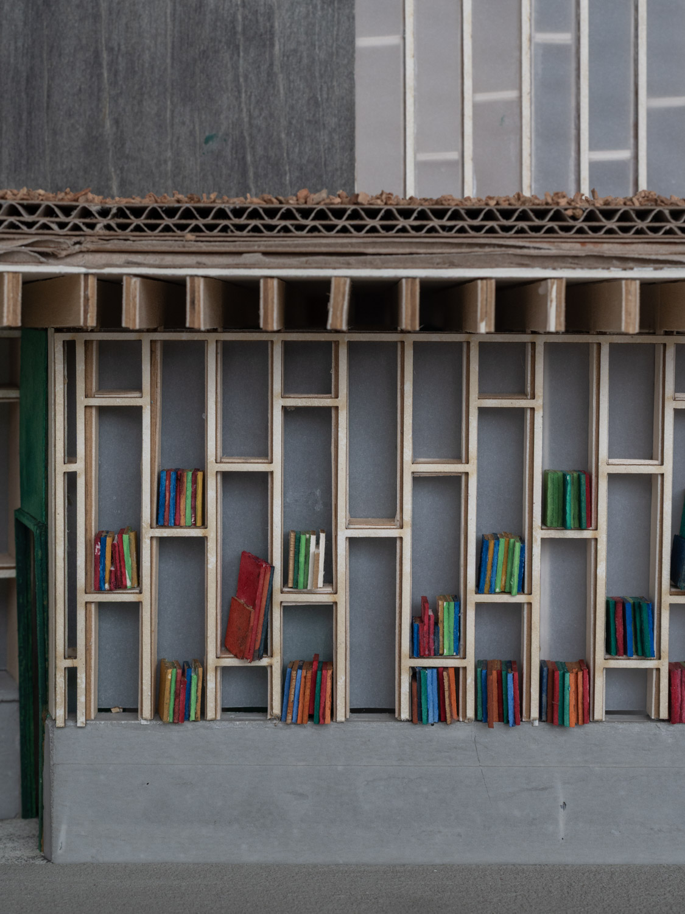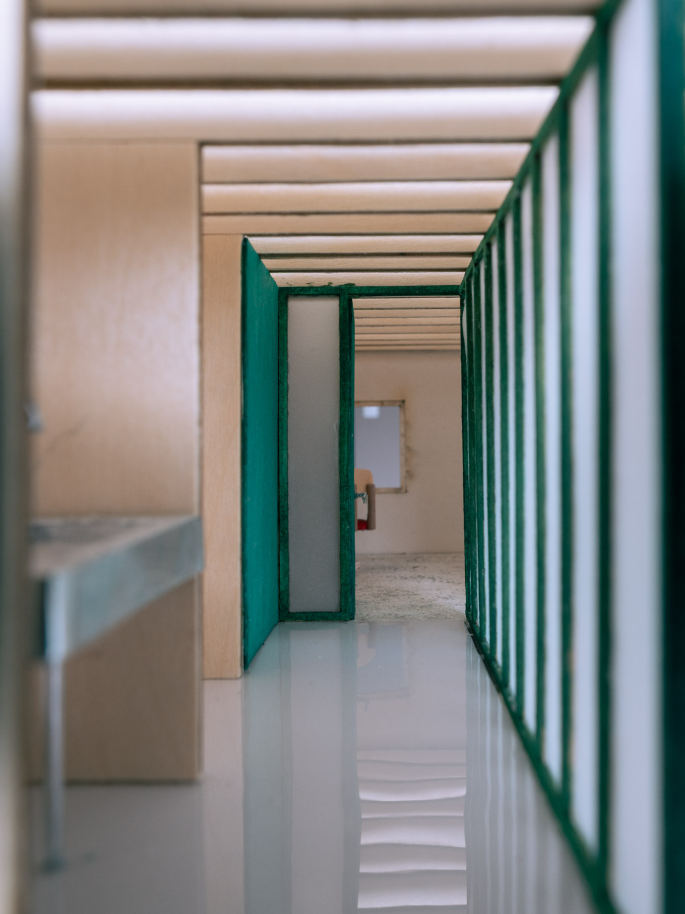The project was developed within the framework of designing a mixed housing program as a building
element of a superdiverse urban block. The site was almost entirely paved and lacked meaningful green space,
apart from a large private inner garden. As a collective proposal, our year group transformed this inner area
into a shared park and preserved the existing warehouse by converting it into a publicly accessible hall.
The assignment deliberately avoided strict planning regulations, instead encouraging students to reconsider
conventional spatial rules. Starting from the existing parcel structure, boundaries were only redrawn where
necessary, so that the exercise was never a tabula rasa but always engaged with the layered context of the city.
Our contribution was a hybrid housing–work unit: a family dwelling, coupled with storage and a doctor’s practice.
The medical program includes two consultation rooms, a waiting area and sanitary facilities. One cabinet can
operate fully independently, with its own entrance from the semi-public corridor, while the second cabinet is also
connected to the dwelling. The two cabinets are separated by a first patio, which provides natural light, calmness,
and a degree of serenity within the otherwise compact structure.
The dwelling itself is conceived as a form of storage. Echoing the reference of De Lairesse Pharmacy in Amsterdam, where
architecture was imagined as a chest of drawers filled with medicines, our project treats the very structure of the
house as a shelving system. Walls and frames double as storage and spatial dividers, making the act of “keeping”
central to both the domestic and professional character of the building. The living spaces are organized around a
second patio, functioning as a fully private outdoor room and heart of the home. The house also responds to the
sloping terrain: from the higher street level, the interior steps down toward the semi-private courtyard shared with
neighboring units.
On the upper floor, two compact bedrooms, a study, and a single bathroom are efficiently arranged, emphasizing
functionality and modesty in private space.
