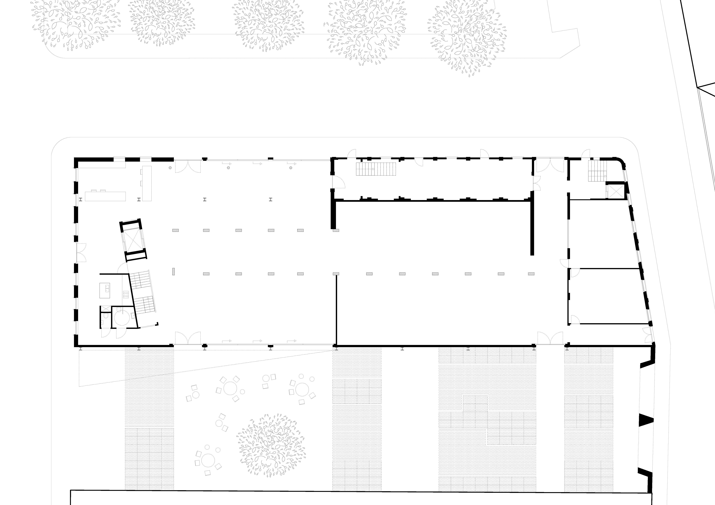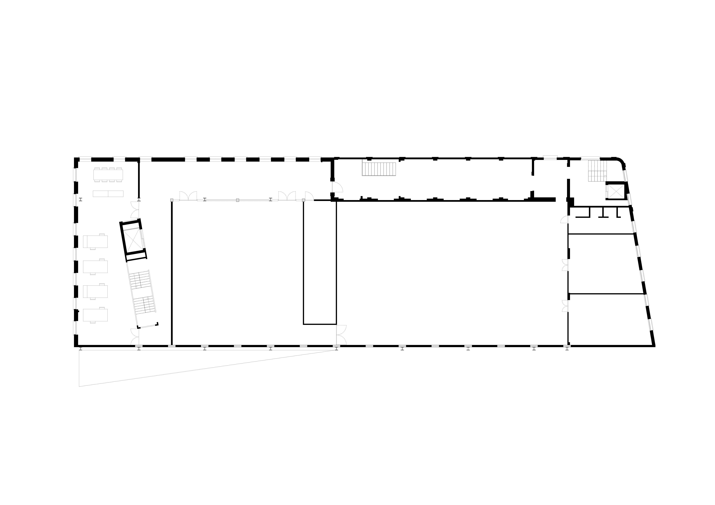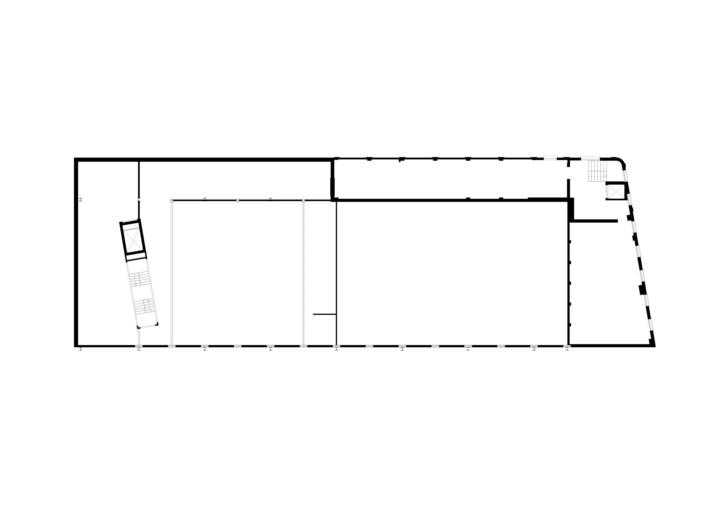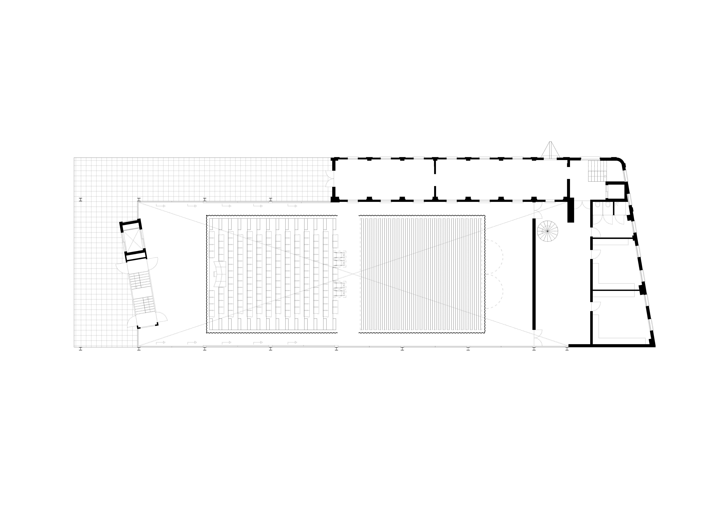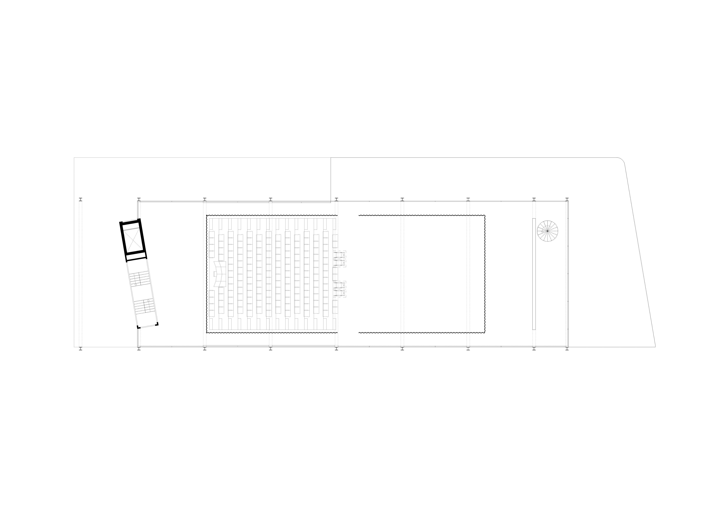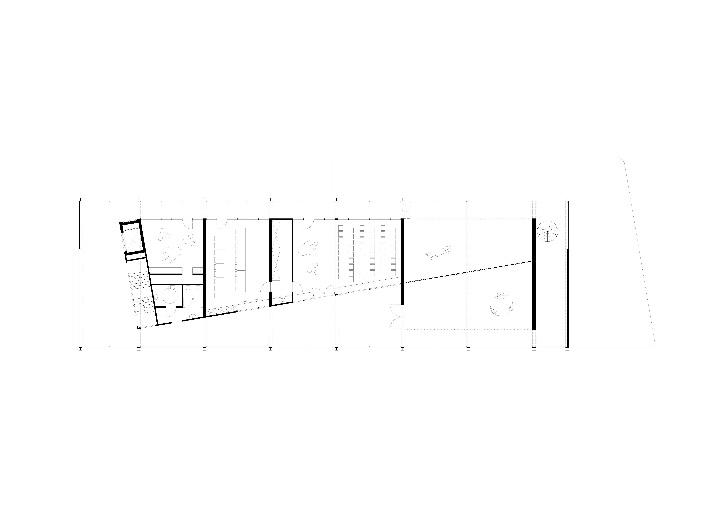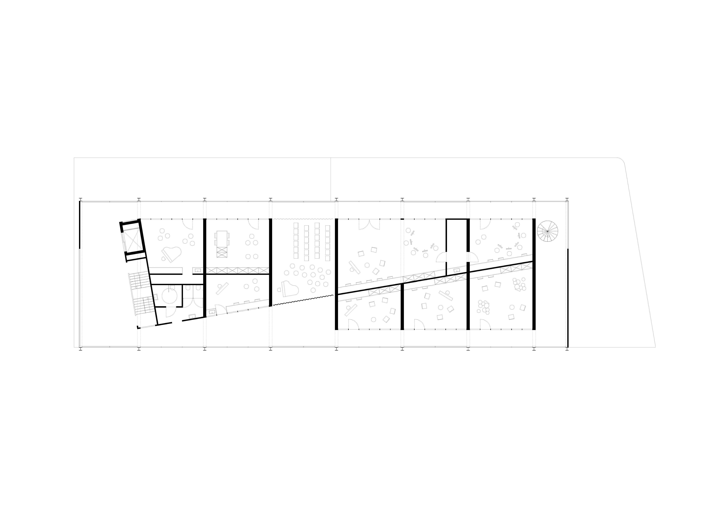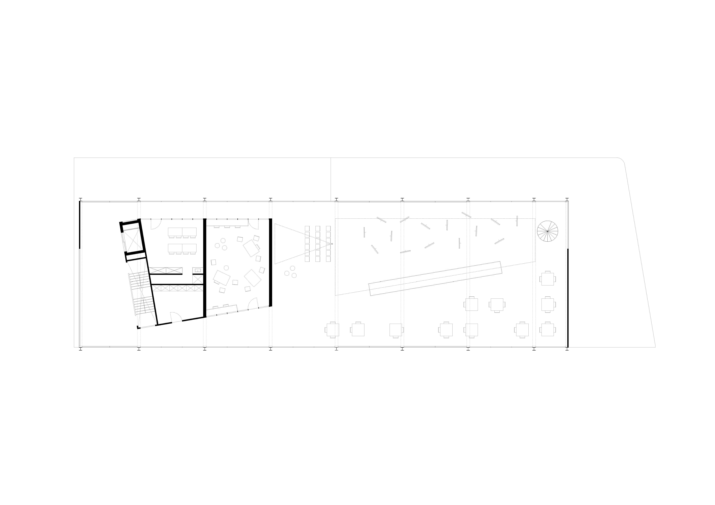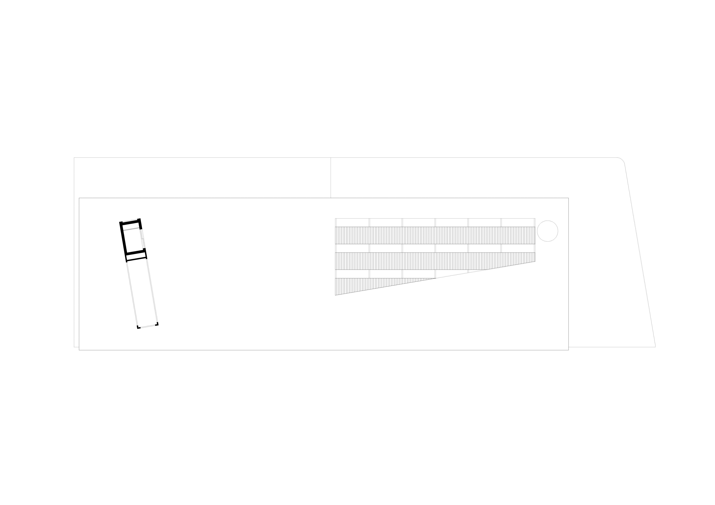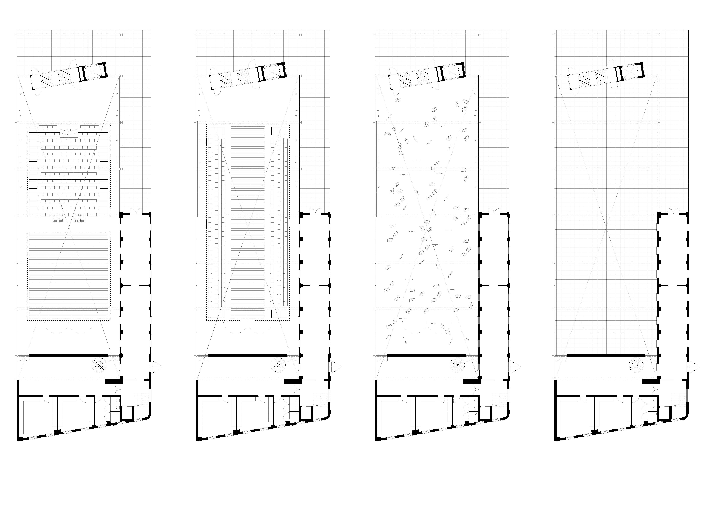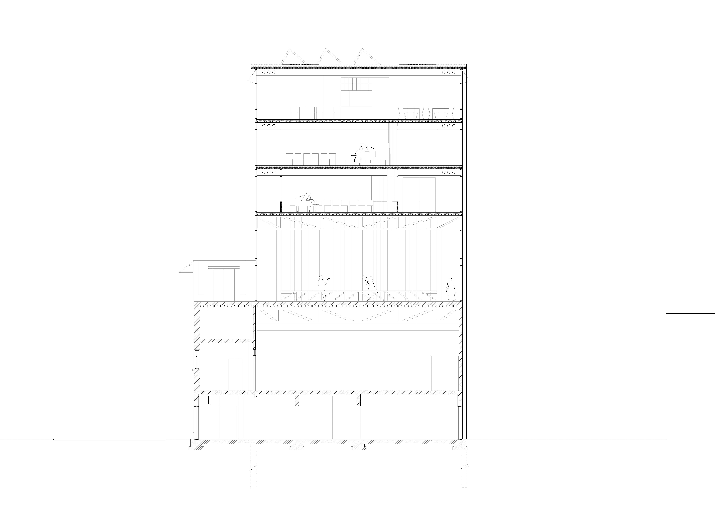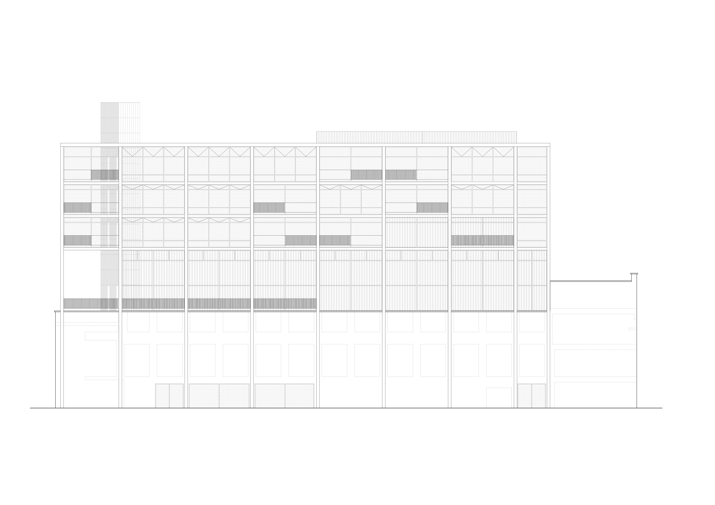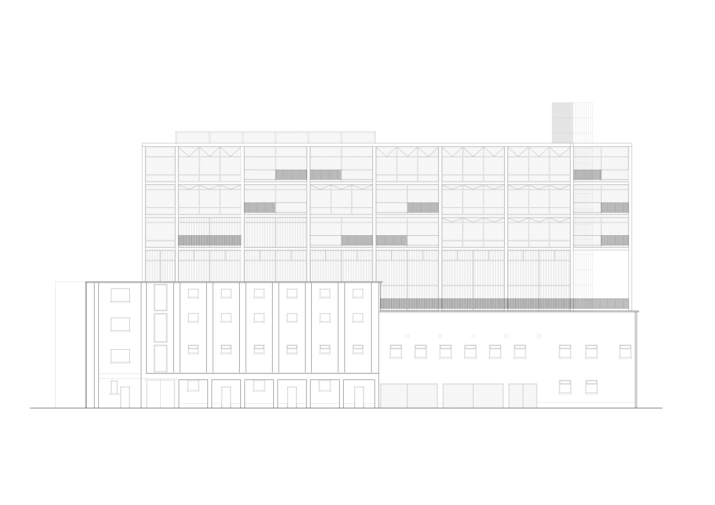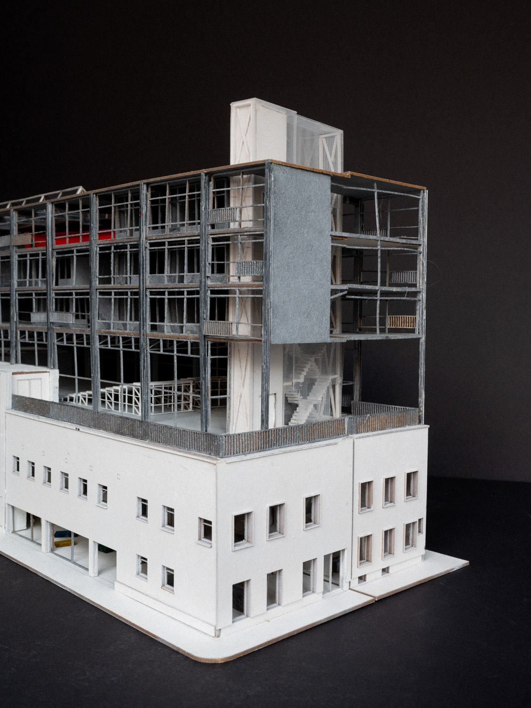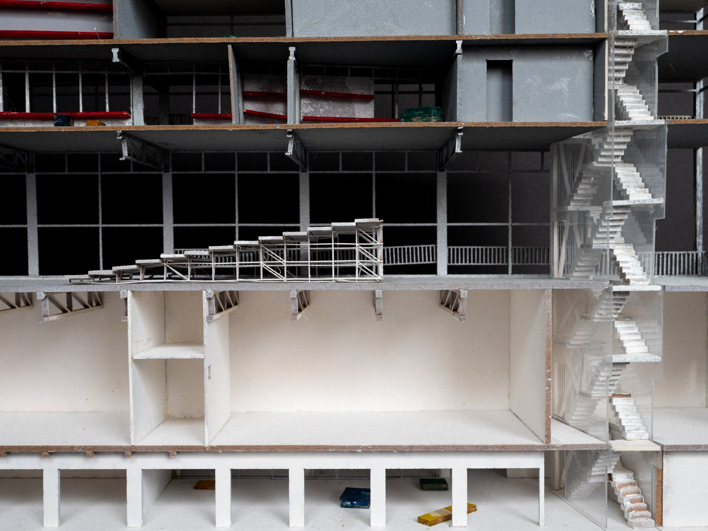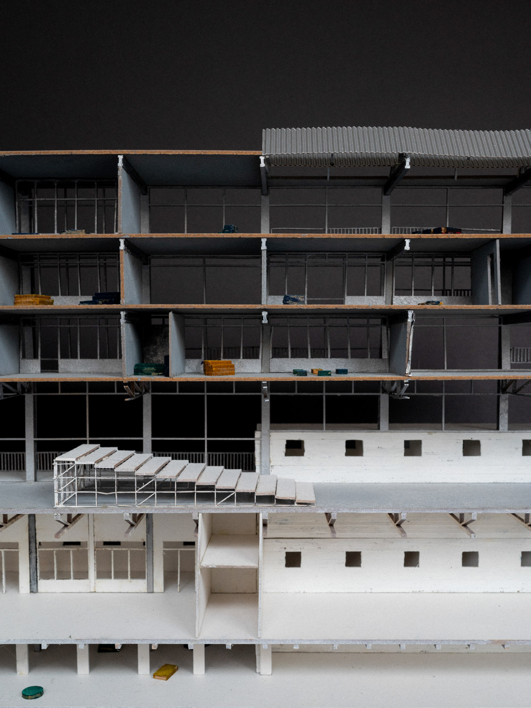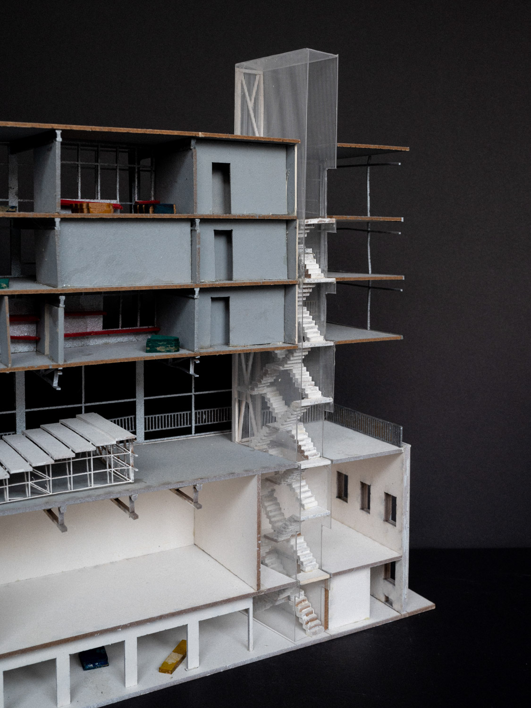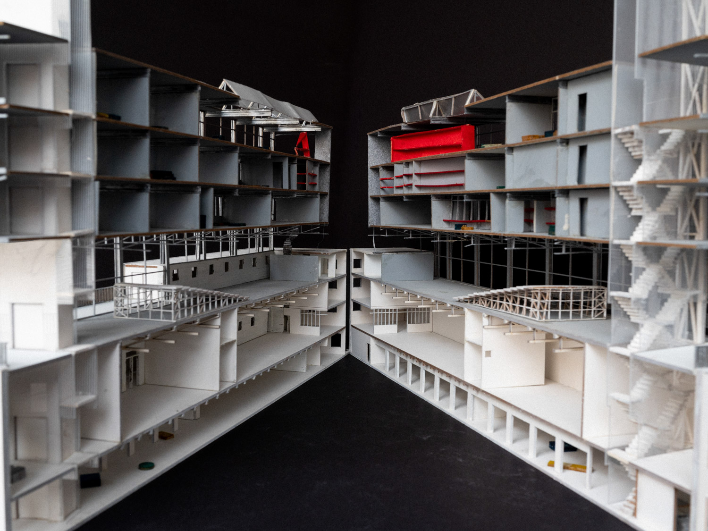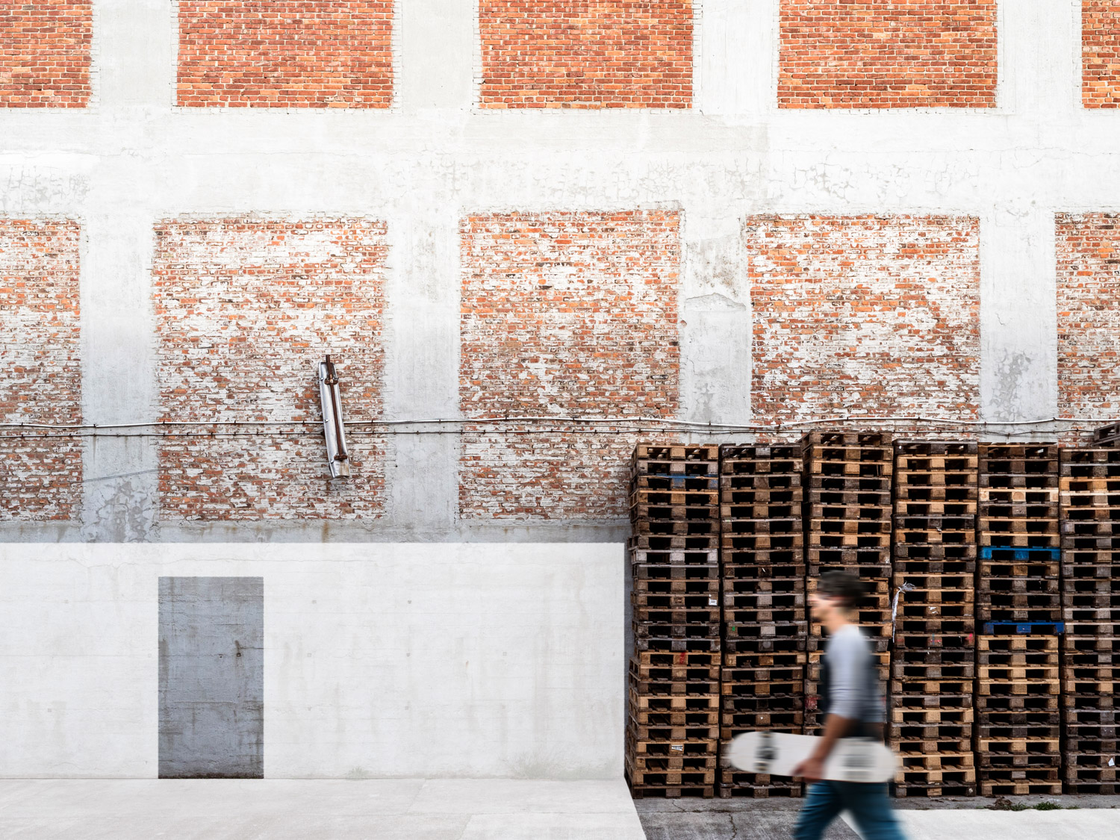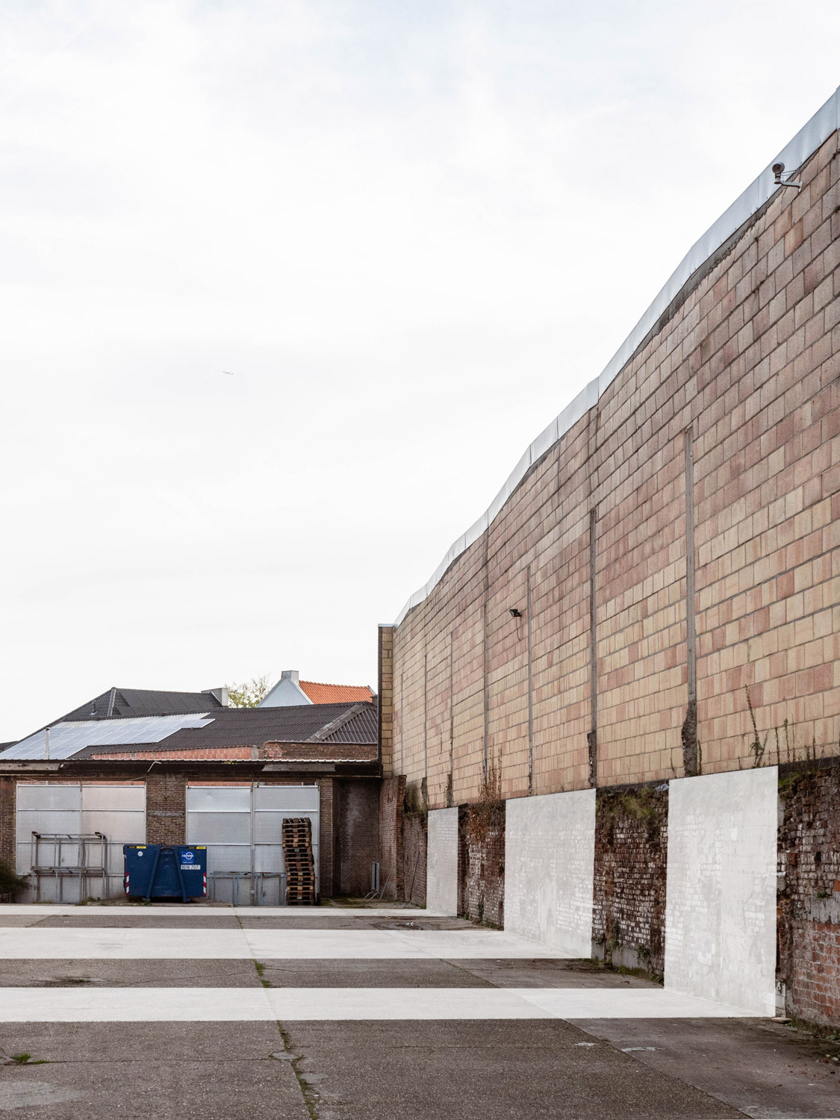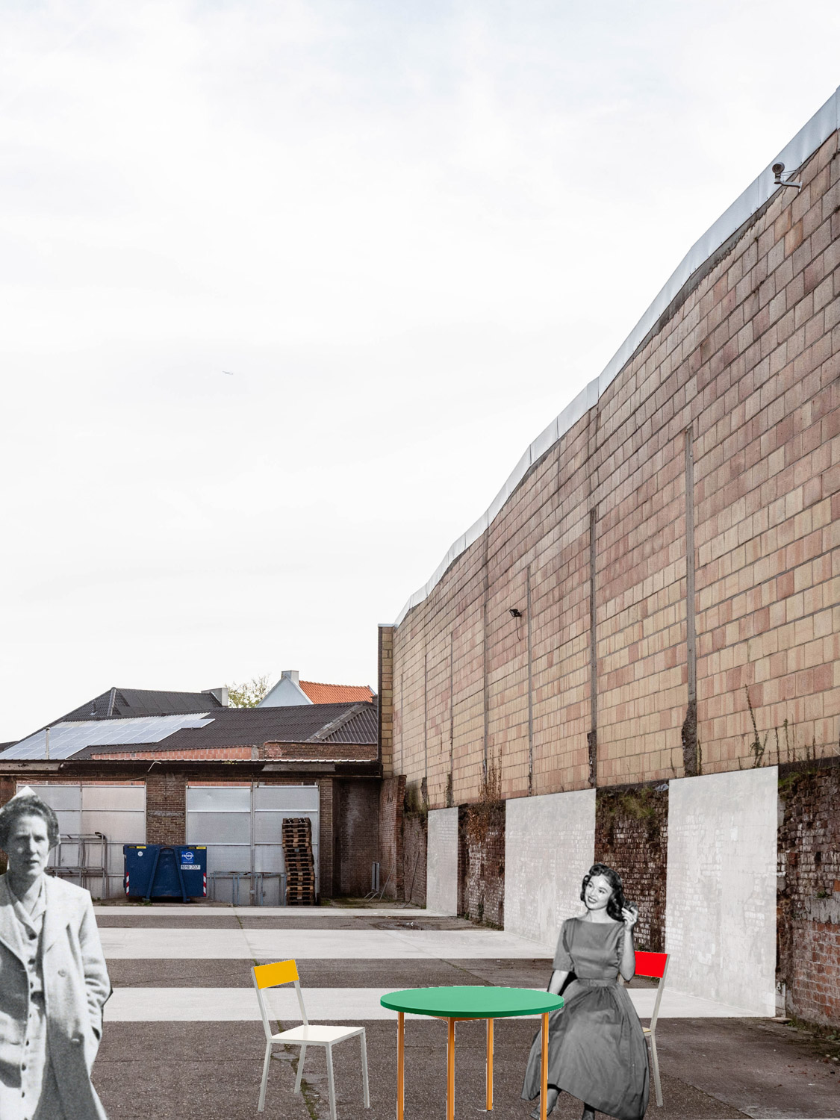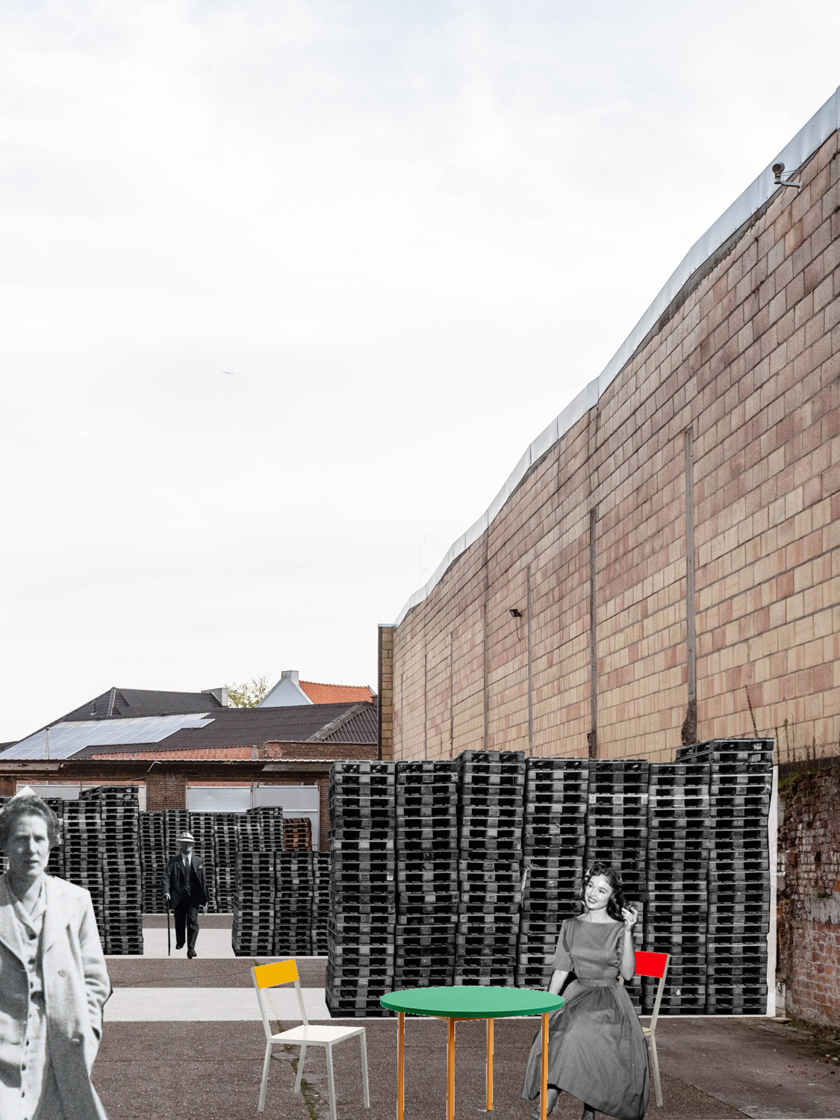The assignment called for the design of a part-time art academy (DKO) on the site of the Netwerk Arts Center in Aalst, a space where people of all ages can escape daily routines and engage in creative exploration. Netwerk has occupied a former industrial building since 1981, a vestige of late 19th-century industrial structures that shaped the city’s collective memory. While many of these industrial buildings were demolished in the mid-20th century, Netwerk’s building was preserved and repurposed, offering a robust structure capable of accommodating new programmatic layers. At street level, the existing building was partially opened, and its courtyard façade was modified to extend the exhibition spaces outward, giving the structure a more open and accessible character. The remaining functions within the original building largely retained their positions, but were reorganized where possible to improve efficiency and circulation.
Our design proposes an ostensibly radical vertical addition, which, upon closer inspection, closely aligns with Aalst’s rich industrial heritage and still existing industry. An exoskeleton of steel profiles extends in and alongside the existing building, supporting the new upper levels, while a gently rotated circulation core connects both the original structure and the addition.
Atop the existing building sits a slightly recessed, double-height polyvalent hall that mediates between the pre-existing program and the added functions above. This hall is versatile: closed with curtains, it can function as a theater space, but with a mobile tribune, it accommodates exhibitions or other configurations. In summer, it can open to the exterior, blurring the boundary between inside and outside. Existing backstage space, dressing rooms and storage connect directly to this hall.
Above the hall, two floors are dedicated to dance and music education, including studios, classrooms, and a dance hall, while the topmost level houses the visual arts program with classrooms and an open atelier. All floors employ a double-skin strategy: an exterior façade shields from rain and wind, while an internal insulating layer enhances environmental and acoustic performance. The slightly skewed plan of the addition not only improves acoustics for classrooms but also generates rich interstitial spaces between the primary and secondary façade, creating zones that are more than mere corridors and can open to the exterior during summer months. The rotated circulation core provides a guided view of Aalst’s inner city from each level and also functions as a foyer or extension of these interstitial spaces, suitable for exhibitions or social gatherings. On the opposite side, narrower circulation accommodates staff and teachers.
Adjacent to the building, a hardscaped outdoor area equal in size to the building’s footprint extends the cafeteria and performance zones while also serving as a flexible exterior space for students. This courtyard can adapt to multiple uses with minimal intervention, reinforcing the connection between the original industrial building structure, the vertical addition, and the surrounding urban fabric.
